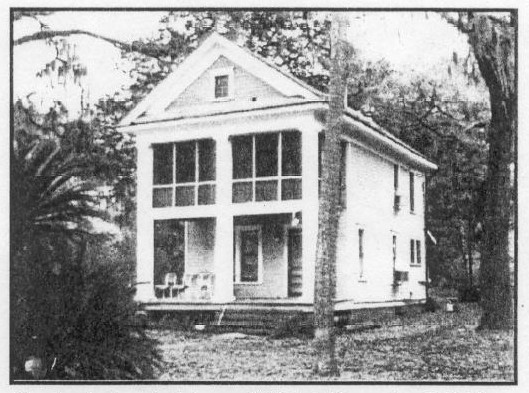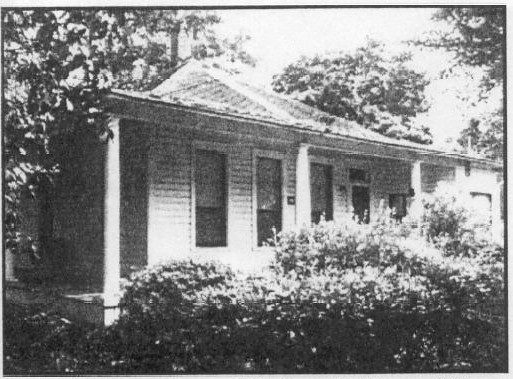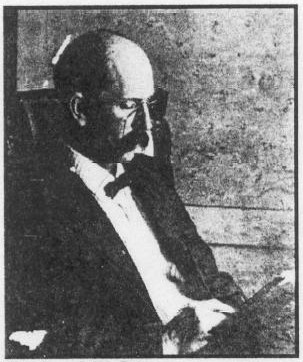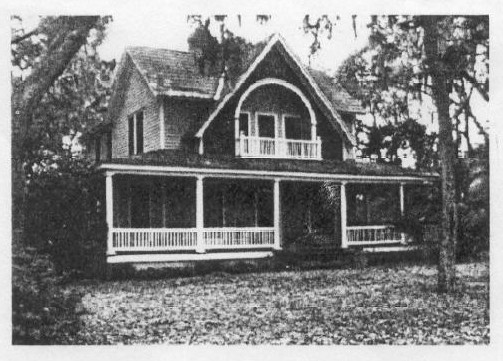
Charles Judson Residence, 1306 Oak Haven Road, 1910.
Jacksonville Renaissance (1901-1920)

Charles Judson Residence, 1306 Oak Haven Road, 1910.
Jacksonville Renaissance (1901-1920)
A great fire consumed downtown Jacksonville
May 3, 1901, destroying the central commercial district and surrounding
residential neighborhoods. Rebirth of the commercial core began only days
after the fire as local businessmen erected tents from which to sell their
wares. Sensing opportunity, architects and builders from the north flocked
to the city. bringing plans for new fireproof buildings constructed of
steel or reinforced concrete structural systems. They also brought stylistic
preferences, which led to the construction of traditional Colonial, Classical
and Gothic revivals interspersed among the bold new designs of the Prairie
and Chicago schools. It is during this period that the idea of developing
a "Jacksonville Skyline," with distinctive high-rise buildings, began to
take shape.
The fire and the rebuilding of downtown Jacksonville
did not materially affect Arlington, where continuing settlement proceeded
slowly. Residents along the river's east bank enjoyed a wonderful view
of the unfolding Jacksonville skyline, however. In 1910 Charles Judson
erected a handsome two-story, Neoclassical residence at 1306 Oak Haven
Road, facing the water. Judson's house featured a two-story, tiered porch
with square Doric columns supporting the upper portion. While the porch's
lower story is open, the upper story is an enclosed "sleeping porch," a
feature common in the South. Judson, who owned a hardware business in Grand
Rapids, Michigan, brought his family south each year to spend the winter
months in Jacksonville. The family owned the property until the end of
World War II.
Several residences were constructed along
Harris Avenue about 1910-11. Tom and Gussie Atkins built a house at 5834
Harris Avenue and James Legree the house at 5824 Harris Avenue. The spacious
oak trees that presently line the street were apparently planted at that
time. Legree's residence became known among his descendants as "Victoria"
for its resemblance to the popular styles of that era.
Organization of the Alderman Realty Company
in 1912 soon resulted in the intensive settlement of what became known
in succeeding decades as the heart of Arlington, the blocks to the west
and east of the intersection of Chaseville Road (now known as University
Boulevard) and Arlington Road. The firm, founded by Frederick W. Bruce,
a local resident, and H.L. Sprinkle, purchased 1,100 acres of land that
was part of the original Richard Mill Grant north of Strawberry Creek.
The firm subdivided the tract into blocks and lots for development. To
facilitate access to Jacksonville, the company organized a ferry service
that ran from the foot of St. Johns Street (now Arlington Road) to a landing
at the foot of Beaver Street in what was then known as the Fairfield section.
Two ferry boats, which held eight automobiles each, operated on a fifteen-minute
schedule.

Frederick W. Bruce House, 1209 River Bluff Road, 1912.

Frederick W. Bruce.

This ends this report on Arlington area of Jacksonville Florida.........
More info on arling1.htm ...............

