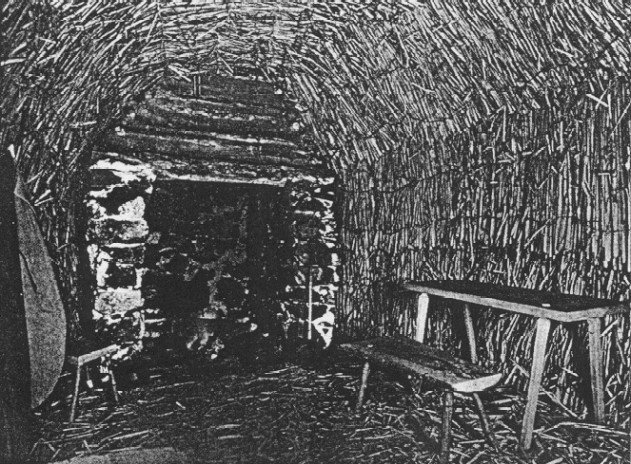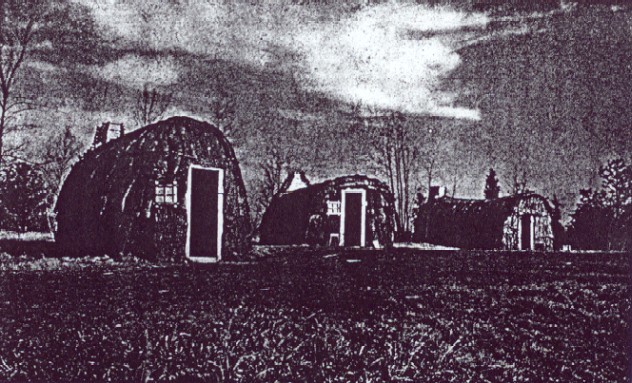
Interior of an English Wigwam
Thatch as a roof covering has been alluded to.
This was common in the early days. Notwithstanding the fact that the Great
and General Court forbade its use, it still persisted as necessity arose.
At the outset, towns along the coastline would set aside certain parts of
thatch banks in the marshes, as a supply for thatching houses. Rye straw
also was much used for thatching and has been used in thatching the roofs
of the cottages in the present colonial village. The roofs of these thatched
houses are not boarded as the thatch is fastened to slats.
The earliest frame houses were covered with weatherboarding
and this before long was covered with clapboards. The walls inside were sheathed
up with boards moulded at the edges in an ornamental manner and the intervening
space was filled with clay and chopped straw, and later with imperfect bricks.
This was done for warmth, and was known as "nogging," following the English
practice. When roofs were not thatched, they were covered with shingles split
from the log by means of a "frow" and afterwards hand-shaved. The window
openings were small and were closed by hinged casements, just as the houses
in England were equipped at that time. Generally, the casement sash was wood,
but sometimes iron was used, as was common in England.
The glass was usually diamond- shaped, set in lead
"cames." Emigrants to New England were instructed by the Company to bring
ample supplies of glass for windows, but the supply ran short and in the
poorer cottages and wigwams, oiled paper was in common use. This was an excellent
substitute and supplied a surprisingly large amount of light, as may be noticed
in the present wigwams.
A brickyard was in operation in Salem as early as
1629, and everywhere along the coast clay was found and made up into bricks.
Bricks in small quantity may have been brought from abroad as ballast in
ships, but it is safe to say that nearly all the chimneys were built with
bricks made near at hand. Chimneys were built upon a huge stone foundation.
The brick work began at the first floor level and the bricks were laid in
puddled clay up to about the ridge line where lime was used as the chimney
top became exposed to the weather.
The furnishings of these houses were very crude.
Only a few pieces of furniture,such as oak chairs and chests, were brought
from England. The emigrant carpenter or cabinetmaker made up tables, stools,
and beds as occasion demanded.
One of the first estates probated in the county was
that of the widow Sarah Dillingham of Ipswich, who died in 1636. It amounted
to £385, a goodly total for those days. Her kitchen was well equipped
with all manner of utensils and plenty of tablecloths and napkins, but there
were no curtains at the windows, and a table, chair, or stool is not listed
in connection with the kitchen. There were cushions, and probably the simplest
kind of furniture sufficed. Stools, chests, and table boards were in use;
bedsteads were low; and many pallet beds were made up on the floor. There
were no carpets on the floor nor pictures or other decorations on the walls.
Kitchen sinks were unknown and water was brought into the house in wooden
buckets from the spring or well. These early houses had no closets and clothing
was kept in chests and boxes.
The site of this Colonial Village at Salem is directly
on the harbor and when selected was barren of trees and shrubs -a piece of
undeveloped park land. A pond was excavated and a shore line constructed
from surplus material. A spring was located in a depression in the hillside
and from it a brooklet flows down tot he pond. Several hundred boulders were
brought and placed in suitable locations, especially along the line of the
brook, and over two thousand native trees, stumps, shrubs, and vines were
planted to give the Village the natural setting that it deserved. About the
governor's "fayre house" is a garden filled with herbs and flowers. Elsewhere,
tobacco and common vegetables are growing. The stocks and whipping post stand
in the village street and at various locations may be seen dug-out shelters
for animals, a saw pit, fish flakes, a blacksmith's shop, and apparatus for
making lye, and evaporating salt. Seldom has reproduction of the past been
carried out with such fidelity and with such success. The entire project
reflects the greatest credit upon all concerned and proved to be an outstanding
feature of the tercentenary year. The attendance was large and, public school
authorities at once recognizing its educational importance, it has been decided
to preserve the Village for the future and keep it open to visitors with
an admission charge to help maintain the up-keep.

English Wigwams, First two
Covered with Bark
Continued on Page 4. and Hathaway House.
Back to Page 1.
Back to Winthrop Fleet and John 1
Bigelow.
Back to Winthrop History
Information on these pages provided by:
Gerald G. Johnson, Ph.D.
648 Salem Heights Avenue, So.
Salem, OR 97302-5613
![]()

